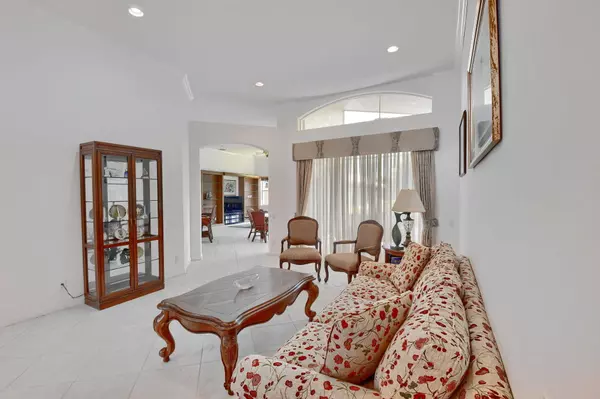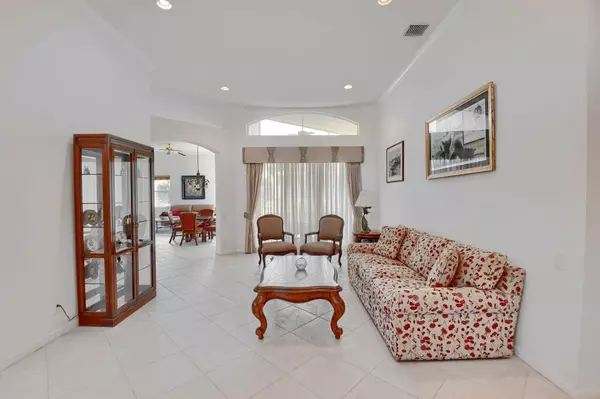
3 Beds
2.1 Baths
2,425 SqFt
3 Beds
2.1 Baths
2,425 SqFt
Key Details
Property Type Single Family Home
Sub Type Single Family Detached
Listing Status Active
Purchase Type For Sale
Square Footage 2,425 sqft
Price per Sqft $226
Subdivision Jones Par A
MLS Listing ID RX-11019032
Style Mediterranean
Bedrooms 3
Full Baths 2
Half Baths 1
Construction Status Resale
HOA Fees $541/mo
HOA Y/N Yes
Min Days of Lease 180
Year Built 1999
Annual Tax Amount $7,171
Tax Year 2023
Lot Size 7,499 Sqft
Property Description
Location
State FL
County Palm Beach
Community Cascades Lalique
Area 4610
Zoning PUD
Rooms
Other Rooms Den/Office, Family, Laundry-Util/Closet
Master Bath Mstr Bdrm - Ground
Interior
Interior Features Ctdrl/Vault Ceilings, Entry Lvl Lvng Area, Foyer, Kitchen Island, Volume Ceiling, Walk-in Closet
Heating Central, Electric
Cooling Central Building
Flooring Carpet, Ceramic Tile
Furnishings Furnished,Partially Furnished
Exterior
Garage Garage - Attached
Garage Spaces 2.0
Community Features Gated Community
Utilities Available Cable, Electric, Public Sewer, Public Water, Underground
Amenities Available Billiards, Cafe/Restaurant, Clubhouse, Community Room, Fitness Center, Game Room, Manager on Site, Pickleball, Pool, Sidewalks, Spa-Hot Tub, Street Lights, Tennis
Waterfront No
Waterfront Description None
Roof Type S-Tile
Handicap Access Level
Parking Type Garage - Attached
Exposure Northwest
Private Pool No
Building
Lot Description < 1/4 Acre
Story 1.00
Foundation CBS
Construction Status Resale
Others
Pets Allowed Yes
HOA Fee Include Cable,Common Areas,Lawn Care,Security,Trash Removal
Senior Community Verified
Restrictions Lease OK
Security Features Gate - Manned
Acceptable Financing Cash, Conventional
Membership Fee Required No
Listing Terms Cash, Conventional
Financing Cash,Conventional
Pets Description No Aggressive Breeds

Find out why customers are choosing LPT Realty to meet their real estate needs






